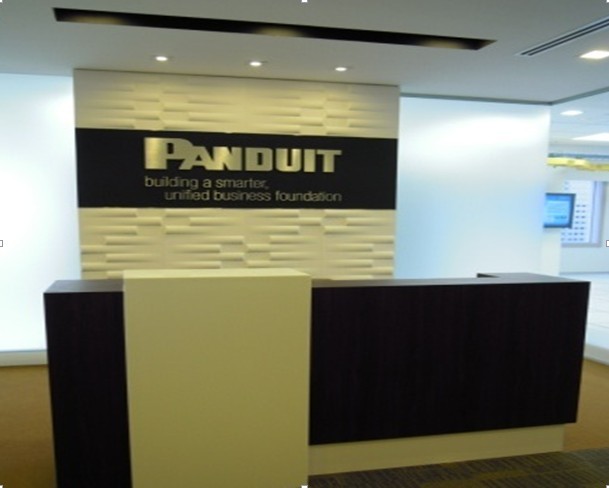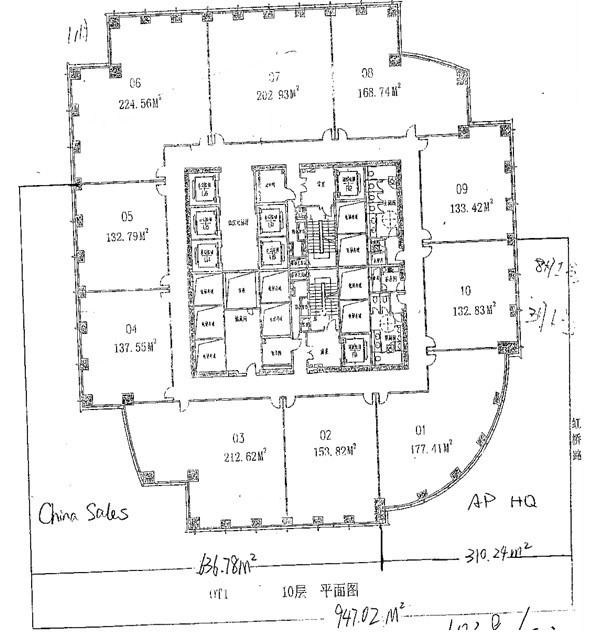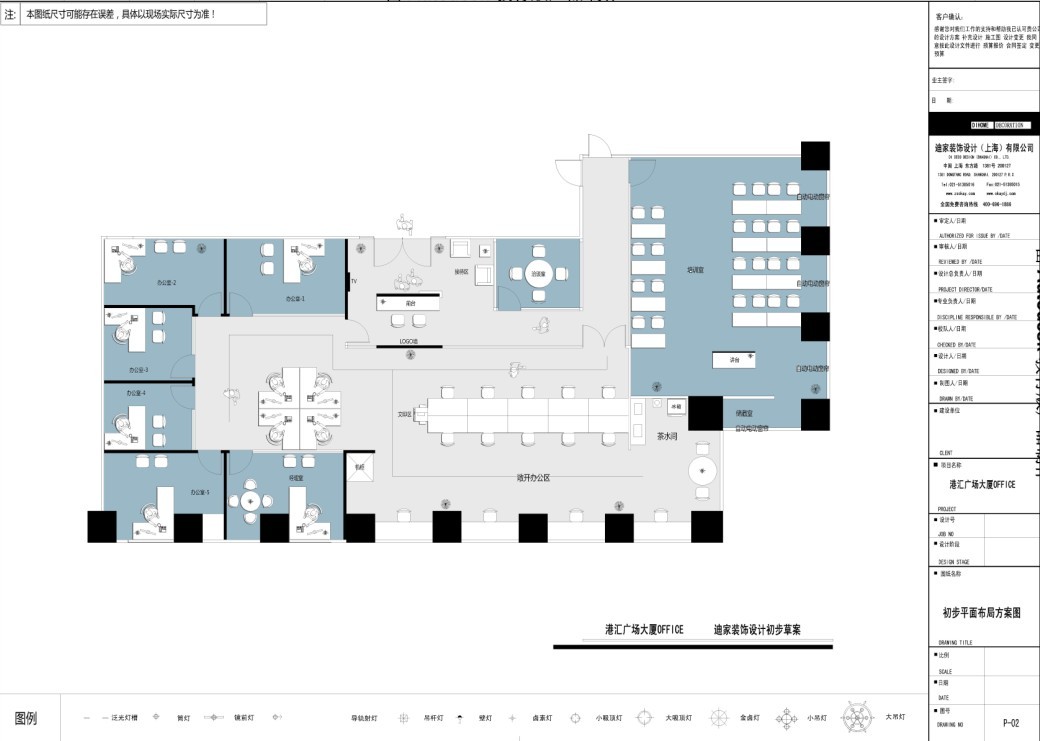泛達Panduit國際貿易上海公司辦公室裝修
泛達Panduit國際貿易上海公司辦公室裝修,本公司系美國泛達(Panduit)公司在中國的全資子公司,目前在上海設有采購中心和銷售中心,主要負責大中華區的業務。美國泛達公司主要業務為網絡布線工程及相關通訊產品的制造及銷售,以先進的技術和良好的服務多年來在業界享有盛譽,產品遍及世界各地。鈑金沖壓件,五金工具,注塑件,模具(含塑料和冷沖模,塑料包裝產品,尼龍扎扣帶,化工原料(ABS等),印刷品(產品目錄),標簽等標識產品,電纜,光纜,連接器等產品。
國際貿易上海公司辦公室裝修,辦公室前臺設計方案,前臺設計方案是和美國一樣的設計材料和風格,因為該公司辦公室裝修工程是外資企業,所以公司不管是對內還是對外的文件全部都以英文來對話,所以迪家做這個辦公室裝修工程項目的時候全程交流也都是采用英文進行,下面是小迪羅列的辦公室設計要求。 ]
]
國際貿易上海公司辦公室裝修,辦公室平面設計方案
The project consists of: Approximately (427.49m2 / 4601 SF) interior build-out located at RM1006 (224.56m2) and RM1005 (202.93m2) Tower 1 Grand Gateway, No 1 Hong Qiao Rd. 200030, Shanghai, China. This location will be a Asia Pacific Office. The goal of this project is to relocate the existing Asia Pacific office to this new location
The program consists of (see attached layout):
Buildup Requirement
1 Grand reception/lobby area
a. Sofa for guest
b. Secured access to main office
c. LCD display mounting to display corporate information
d. Reception desk with ‘panic button’ to release Main door
e. Design of lobby will need to reference to attached design provided (Based on US HQ and Singapore showcase design)
f. Panduit Logo for Reception area
2 Manager offices
a. 6 Manager offices
b. Excellent soundproof feature
c. One room will need additional space for a small meeting table with 4 seats
d. Existing office furniture (Haworth brand) will be reused
3 Transfer of existing system furniture
a. To optimize the reusable system furniture to the new location
b. Provide additional storage if needed
c. Additional power outlets are required for the new setup. (Existing power outlets are on the desk top and unsightly if it is not properly laid out)
d. To provide cutout on existing table for cable below table to route through to the table top
4 Training room
a. A training room for 20 – 25 participants
b. AV setup for Projector,
c. To create a glass wall between room RM1006 and RM1005
d. Provide curtain for the glass wall
e. Storage space for Training material
5 Small meeting room
a. A round table with 4 seats (To reuse existing furniture)
6 Pantry
a. Small dry pantry for 2-4
7 x
國際貿易上海公司辦公室裝修,辦公室設計方案
Technical Requirement
1 Reception Desk – 2 network points
2 Reception area – 2 network points (LCD display & Sofa area)
3 Manager offices (6) – 12 network points (2 for each room)
4 Workbenches / Cubical (17) – 34 network points (2 for each desk)
5 Meeting area for 4 – 2 network points
6 Pantry (Dry) – 2 network points
7 Security access / Camera – 6 network points
8 WIFI (Access Point) – 2 network points (To be finalized when project is in progress. One close to Manager office and another close to training room)
A total of 62 network points. All network connection will need to be routed back to the Server room in room. Actual design will be finalise with Asia Pacific IT office.
Other Requirement
1 To take instruction from Panduit IT on infrastructure works
2 Able to support Security system vendor during the security setup

